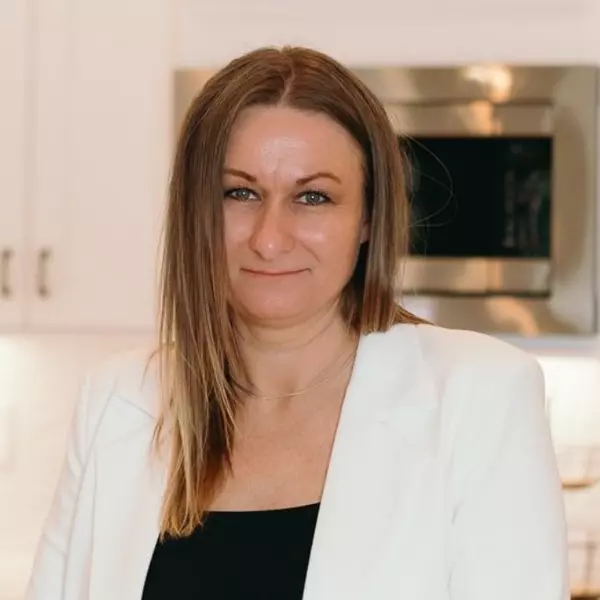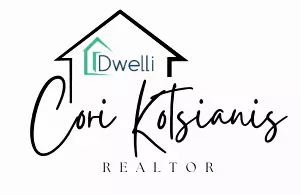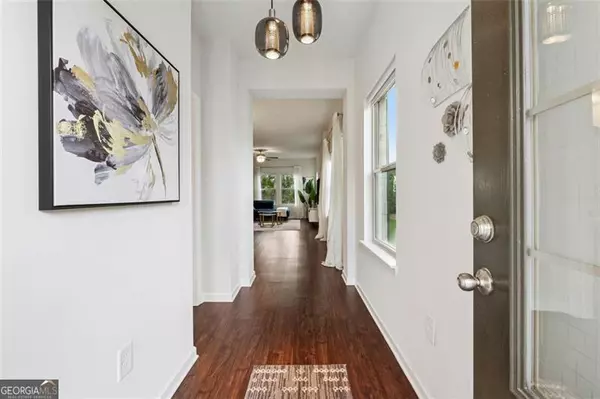$418,000
$419,000
0.2%For more information regarding the value of a property, please contact us for a free consultation.
1399 FLATHEAD RIVER LN Marietta, GA 30064
3 Beds
2.5 Baths
2,303 SqFt
Key Details
Sold Price $418,000
Property Type Townhouse
Sub Type Townhouse
Listing Status Sold
Purchase Type For Sale
Square Footage 2,303 sqft
Price per Sqft $181
Subdivision Tramore Square
MLS Listing ID 10541965
Sold Date 07/31/25
Style Traditional,Brick Front
Bedrooms 3
Full Baths 2
Half Baths 1
HOA Fees $250
HOA Y/N Yes
Year Built 2021
Annual Tax Amount $1,082
Tax Year 2024
Lot Size 1,481 Sqft
Acres 0.034
Lot Dimensions 1481.04
Property Sub-Type Townhouse
Source Georgia MLS 2
Property Description
Welcome to 1399 Flathead River Lane, a meticulously maintained end-unit townhome nestled in the desirable Tramore Square community. This modern residence offers a harmonious blend of style, functionality, and convenience, making it the perfect place to call home. Open-Concept Living: The expansive main floor features a spacious great room that seamlessly flows into a chef's kitchen and dining area, ideal for both entertaining and everyday living. Chef's Kitchen: Equipped with luxurious quartz countertops, a central island, stainless steel appliances, stylish backsplash and a walk-in pantry, the kitchen is both functional and visually appealing. Versatile Loft Space: Upstairs, a versatile loft area awaits your personal touch - perfect for a home office, media room, or play area. Owner's Suite Retreat: The generously sized owner's suite boasts a luxurious ensuite bathroom with a walk-in closet, double vanity, a linen closet and a beautifully tiled shower. Two spacious secondary bedrooms provide ample closet space and share a full Jack and Jill bathroom. Throughout the home, you'll find LVP on the main floor, high quality and luxurious well-maintained carpet on the upper level and abundant natural light, enhancing the overall ambiance. Recently replaced the interior HVAC unit to ensure optimal comfort and system reliability. Outdoor Living: relax in your private patio with privacy screens on either side. Community Perks: Gated neighborhood with pet-friendly spaces, including a dedicated dog park. Convenient Location: Just 10 minutes from Marietta Square and KSU, 15 minutes to I-75, and 5 minutes to Tumlin Park-close to shopping, dining, and outdoor recreation.
Location
State GA
County Cobb
Rooms
Basement None
Interior
Interior Features High Ceilings, Double Vanity, Separate Shower, Vaulted Ceiling(s), Soaking Tub, Walk-In Closet(s)
Heating Forced Air, Natural Gas
Cooling Central Air, Electric, Zoned
Flooring Vinyl
Fireplaces Number 1
Fireplace Yes
Appliance Convection Oven, Dishwasher, Dryer, Refrigerator, Gas Water Heater, Microwave, Cooktop, Stainless Steel Appliance(s), Oven
Laundry Laundry Closet, Upper Level
Exterior
Parking Features Garage
Garage Spaces 2.0
Community Features Gated
Utilities Available Electricity Available, Natural Gas Available, Sewer Connected, Underground Utilities, Water Available
View Y/N No
Roof Type Composition
Total Parking Spaces 2
Garage Yes
Private Pool No
Building
Lot Description Corner Lot
Faces GPS Friendly
Sewer Public Sewer
Water Public
Structure Type Brick
New Construction No
Schools
Elementary Schools Hickory Hills
Middle Schools Marietta
High Schools Marietta
Others
HOA Fee Include Maintenance Grounds,Private Roads,Reserve Fund,Trash
Tax ID 19026000470
Special Listing Condition Resale
Read Less
Want to know what your home might be worth? Contact us for a FREE valuation!

Our team is ready to help you sell your home for the highest possible price ASAP

© 2025 Georgia Multiple Listing Service. All Rights Reserved.





