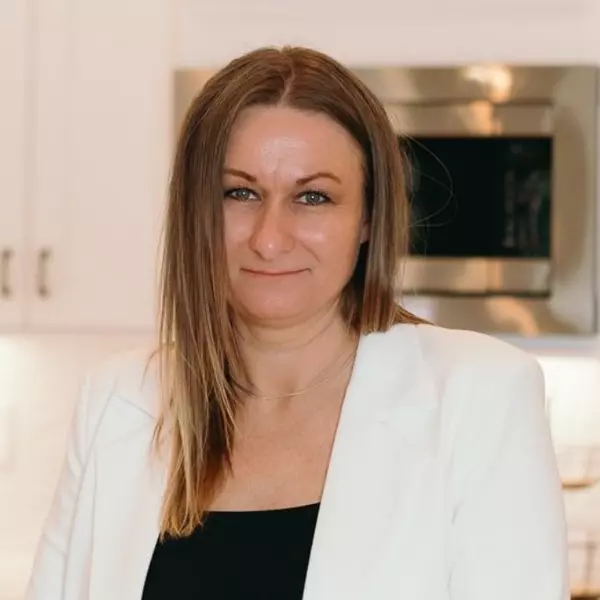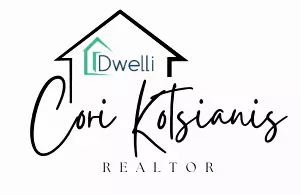$665,000
$675,000
1.5%For more information regarding the value of a property, please contact us for a free consultation.
3388 Mill Stream LN SW Marietta, GA 30060
5 Beds
3 Baths
3,110 SqFt
Key Details
Sold Price $665,000
Property Type Single Family Home
Sub Type Single Family Residence
Listing Status Sold
Purchase Type For Sale
Square Footage 3,110 sqft
Price per Sqft $213
Subdivision Stone Harbor
MLS Listing ID 10333897
Sold Date 09/27/24
Style Brick 4 Side,Brick Front,Craftsman,Ranch,Traditional
Bedrooms 5
Full Baths 3
HOA Y/N No
Year Built 1979
Annual Tax Amount $4,219
Tax Year 2023
Lot Size 0.500 Acres
Acres 0.5
Lot Dimensions 21780
Property Sub-Type Single Family Residence
Source Georgia MLS 2
Property Description
Gorgeous oversized raised ranch nestled on a lush lot in fantastic West Cobb location only half a mile from Smyrna w/ fully finished terrace level & huge backyard! This dreamhouse totally feels just like new construction! Charming curb appeal with rocking chair front porch w/ stained tongue & groove ceilings, lantern lighting, new shutters, new dark gutters/downspouts, painted dark brick accent on fireplace & front porch, fresh landscaping, all new fresh sod in front and backyard, & new front door! As you walk through the front entrance you are met with amazing views of the totally open concept main level living room, dining room, & kitchen. There are dual seating areas w/ a spacious area in front of the beautiful brick fireplace! All new interior shaker doors painted dark w/ new knobs & hardware. Large kitchen has new white shaker cabinets with tons of storage, all new custom SS appliances, black hardware, custom made wood vent hood, black pot filler, herringbone tiled backsplash, quartz countertops, cute pantry w/ glass doors, & ceramic farm sink! Charming bourbon/or coffee bar has floating shelves & matching quartz countertop. Oversized kitchen island holds the microwave & dishwasher, has more storage, and overhang for plenty of bar seating! Home has all new windows that let in tons of natural light throughout, shiplap covered walls, gorgeous custom lighting, & all new stained real oak hardwood floors. Exterior glass door off kitchen leads to an oversized new back deck perfect for entertaining that overlooks the huge private backyard w/ rear stairs! Down the hall features 4 bedrooms & 2 baths. 3 spacious bedrooms share the beautiful full hall bathroom. Laundry is located on main floor also. Master bedroom is located towards the back & features dual walk-in closets & a stunning master bathroom w/ double vanity, gorgeous walk-in tiled shower w/ frameless glass door, private water closet, new lighting, new mirrors, & all new tile floors! Head downstairs to the amazing finished terrace level complete w/ more shiplap covered walls! This space has endless options & would be a perfect entertaining space/ office/ playroom or mancave! There is a perfect area to gather by the second massive brick fireplace. 5th bedroom has access to another matching full bathroom which can also be accessed through the living space. Down the hall there is a large finished storage closet & tiled floors that lead to a convenient mudroom w/ a built-in seating bench, hooks & cubbies for any storage needs with a door directly into the 2 car garage. There is an exterior side door in the garage for easy access to the backyard. This home has everything! All new plumbing, all new electrical & all new whole house wiring w/ 200amp panel, new custom light fixtures & fans, new canned lighting, new roof, new HVAC, & new water heater. No expense was spared on this beauty down to every detail! The goal for this home was to be built better than new construction w/ luxurious finishes - and when you step inside it, you will feel it. Home is fully permitted so you can trust it was built by an experienced builder.
Location
State GA
County Cobb
Rooms
Basement Finished Bath, Daylight, Finished, Full, Interior Entry
Interior
Interior Features Beamed Ceilings, Double Vanity, Master On Main Level, Rear Stairs, Walk-In Closet(s)
Heating Central, Forced Air, Natural Gas
Cooling Ceiling Fan(s), Central Air
Flooring Carpet, Hardwood, Tile
Fireplaces Number 2
Fireplaces Type Family Room, Other
Fireplace Yes
Appliance Dishwasher, Disposal, Gas Water Heater, Microwave
Laundry In Hall
Exterior
Parking Features Attached, Basement, Garage
Fence Chain Link
Community Features None
Utilities Available Cable Available, Electricity Available, High Speed Internet, Natural Gas Available, Phone Available, Sewer Available, Water Available
View Y/N No
Roof Type Composition
Garage Yes
Private Pool No
Building
Lot Description Level, Private
Faces Take I-285 towards Smyrna/Vinings - Take exit 16 toward S Atlanta Rd/Smyrna - Turn left onto Cumberland Pkwy SE - Turn right onto Hicks Rd SW - Turn right into Stone Harbor neighborhood - Turn left onto Mill Stream Lane SW - Follow the street and house # 3388 will be on your left
Sewer Public Sewer
Water Public
Structure Type Brick
New Construction No
Schools
Elementary Schools Russell
Middle Schools Floyd
High Schools Osborne
Others
HOA Fee Include None
Tax ID 17005200540
Security Features Carbon Monoxide Detector(s),Smoke Detector(s)
Special Listing Condition Updated/Remodeled
Read Less
Want to know what your home might be worth? Contact us for a FREE valuation!

Our team is ready to help you sell your home for the highest possible price ASAP

© 2025 Georgia Multiple Listing Service. All Rights Reserved.





